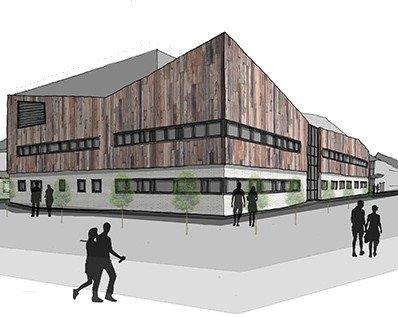Located between the Ophthalmic Unit and Derwent Suite for Orthopaedics at the Royal Bournemouth Hospital, the 2,000 sq m (21,500 sq ft) Jigsaw Building houses services for women’s health, cancer and blood disorders and is set to become a Centre of Excellence for oncology, haematology, gynaecology, breast care and early pregnancy.
The project was partially funded by the Jigsaw Charity appeal who were engaged and involved throughout the project as part of the stakeholder team.
The scheme provides 2 floors of clinical and ancillary accommodation adjoining the nucleus template of the existing hospital. The extension is wrapped in variegated colour Trespa cladding on the first floor, punctured with ribbon window and white brick on the ground floor and an undulating parapet. The extension deliberately contrasts with the existing hospital template in both design and materials, providing a unique focal point for the new service.
Early discussions on the design brief established a need for the ability to add a further floor to the building acknowledging the additional costs would reap benefits in the longer term given the limitations on space on the site. A steel-framed solution with composite floors was selected as the most suitable solution after consideration of alternatives.
The building was modelled in Revit working closely with the project team to fully co-ordinate the design before tender.
In 2020 AKSWard was commissioned to undertake a feasibility study to consider the addition of modular buildings to forma third floor using the loading allowance made during the initial design.








