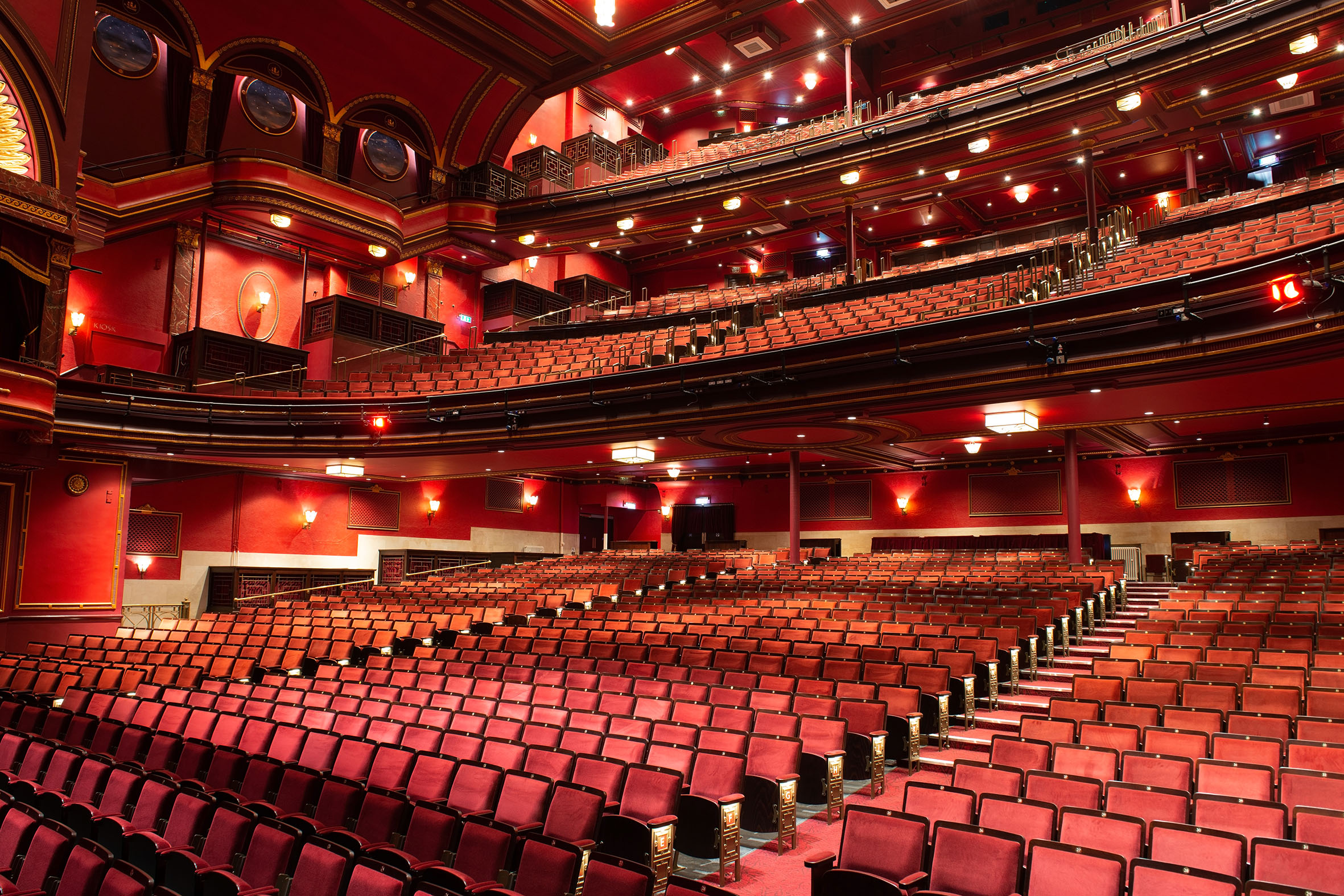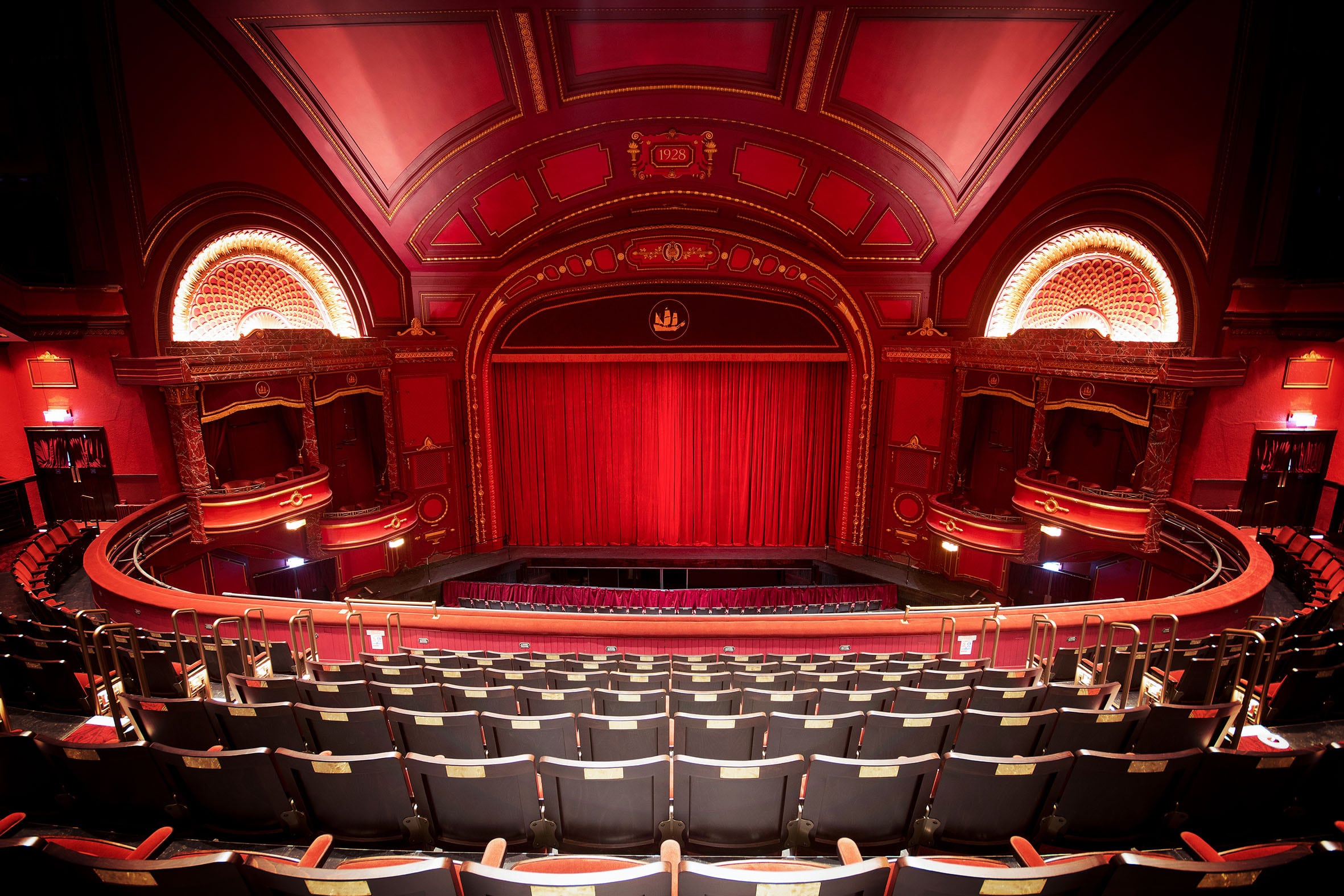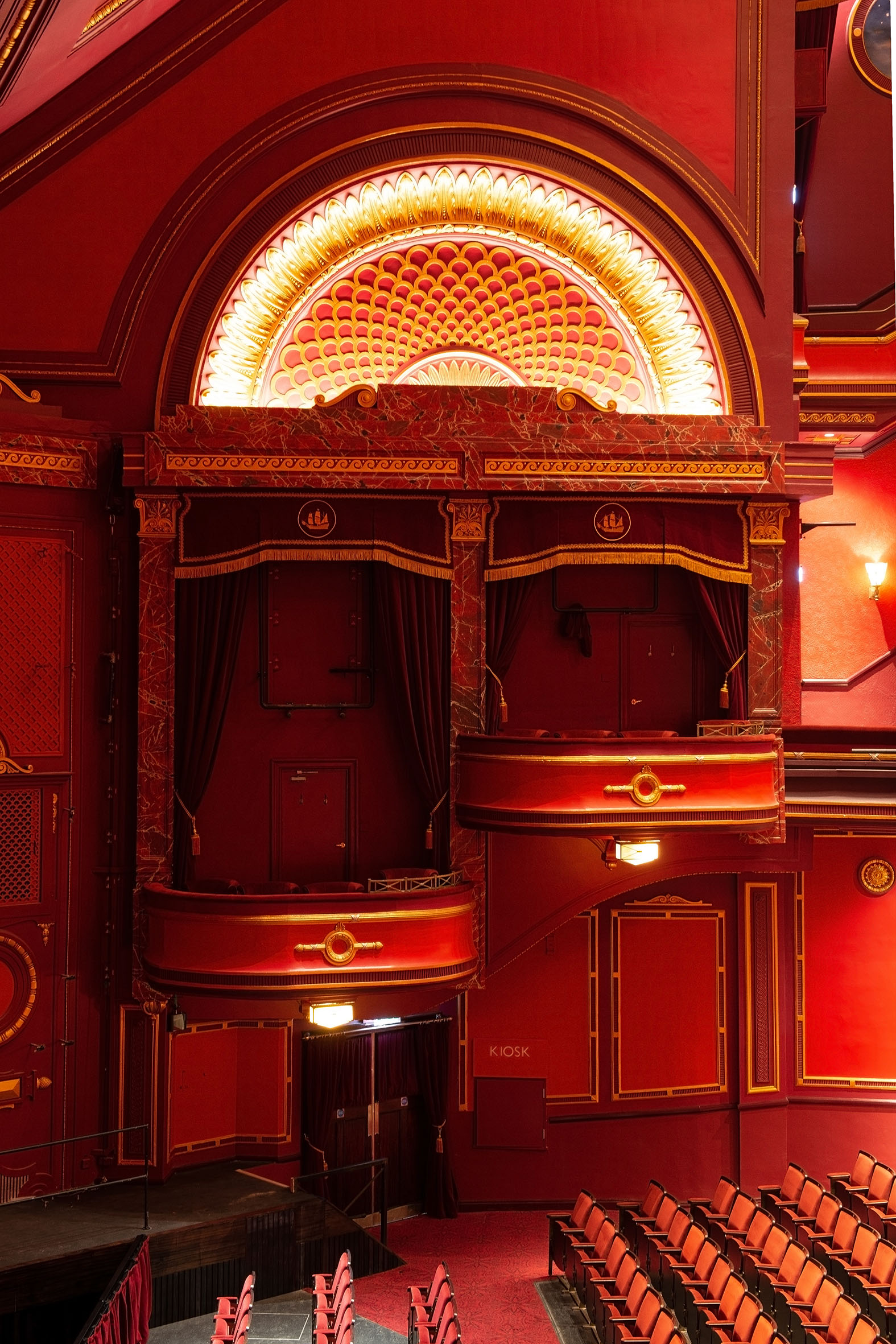AKSWard was appointed as the structural engineer for both internal and external alterations of the Grade 2 Listed Mayflower Theatre in Southampton. Constructed in the 1920’s it is the largest theatre on the South coast and attracts a steady stream of shows on tour from the capital.
Our input for the internal alterations was focused on remodelling and enlarging the orchestra pit along with the introduction of new strong points in the roof void to support services and lighting rigs. Due to limited access, the steel trusses providing the strong point supports were designed to be transported in small sections and assembled within the roof void.
A new 4-storey extension was also added principally storage use, with a bridge link connecting into the existing offices and extending to the new green room constructed on the roof of the existing multi-storey office block at the rear of the complex. The new structure is a steel frame with concrete metal deck and masonry cladding.
The extension was constructed on piled foundations on the same footprint as a former single storey extension adjacent to the original 1920’s foundations. Services in the area were maintained live throughout the project further adding to the complexity of the design and construction.
The project ran to a restricted construction programme largely contained within the theatre’s ‘dark’ period. AKSWard’s close working relationship with the contractor to provide simple, economic solutions were instrumental in the success of the project.
Photography: Mayflower Theatre














