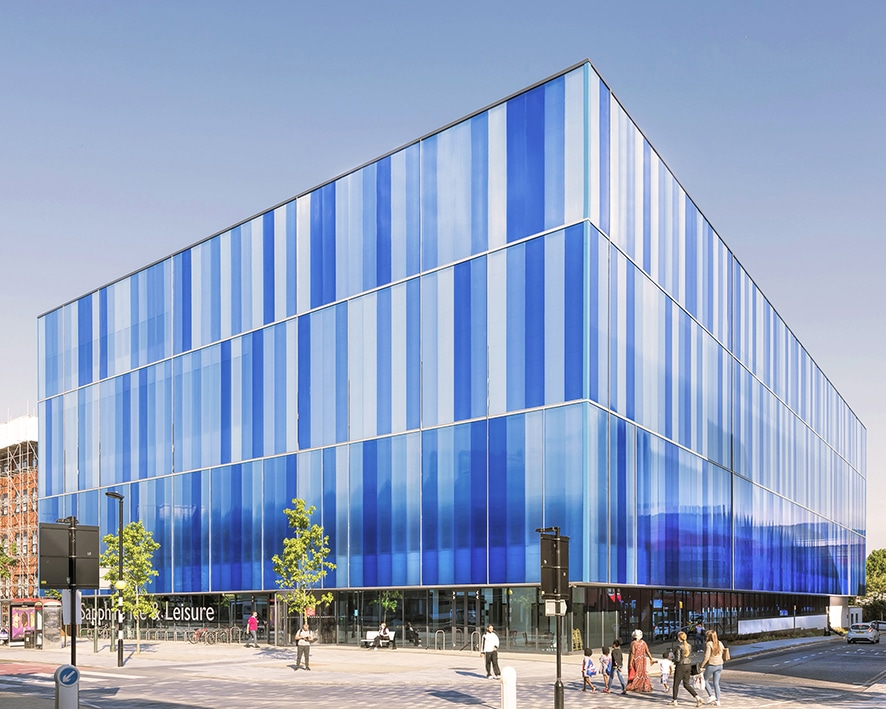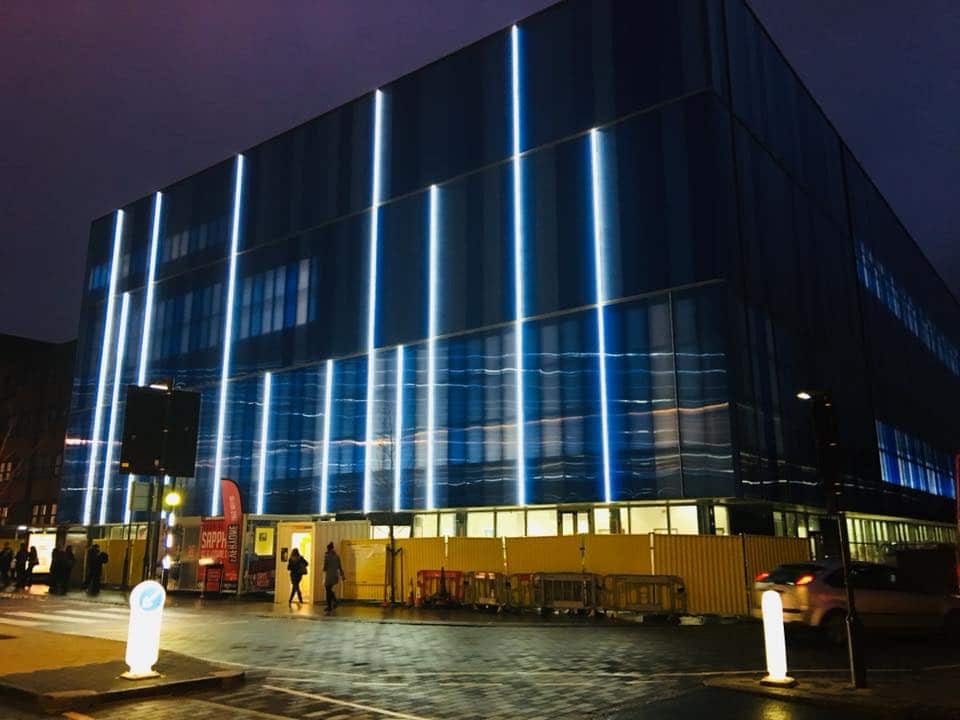This completely new leisure centre is five storeys high and includes a suspended 56x26m ice rink above the main 25m pool on ground floor level. Other leisure amenities such as saunas, gyms, and fitness rooms were provided. It was constructed with a steel frame and an enormous 1200 tonnage of steel was installed. From an external viewpoint, the combination of the building’s rectangular shape and its lightweight Dampalon facade were used to mimic the appearance of an ice cube.
Suspended Ice Rink
1.5m deep steel plate girders spanning 25m were required to support the ice rink within the large ‘column free space’ around the swimming pool, the approximate span coming in at 25m. The steel plate girders supporting the ice rink had to be sufficiently stiff to ensure the ice did not crack due to vibrational effects. There were very detailed workshops between the designers and specialists to agree issues such as the allowable deflections of the ice rink floor and temperature/vapour control between the ice rink and swimming pool below.
A criterion to consider was that the swimming pool is heated to 30ºC and would have a relative humidity of 80%. Above this is an ice rink which is -5 ºC. Extensive steelwork protection was provided to help future-proof the structure for years to come.
Complex Substructure Design
Complications during the construction phase included the presence of existing piles in the soil. The site also required remediation due to hydrocarbons and asbestos in the ground beneath the previous car park on the site.
Almost 300 No. 450mm CFA piles that ranged in depth from 18 m to 24 m were installed!
The ‘Feature’ Staircase
Within the quadruple ceiling void atrium, there is a visually striking lightweight steel staircase. The staircase was required to span in excess of 10m per floor. Issues with resonance due to footfall induced vibration were analysed using a complex FE model.
Photography: Mitch Duncan

















